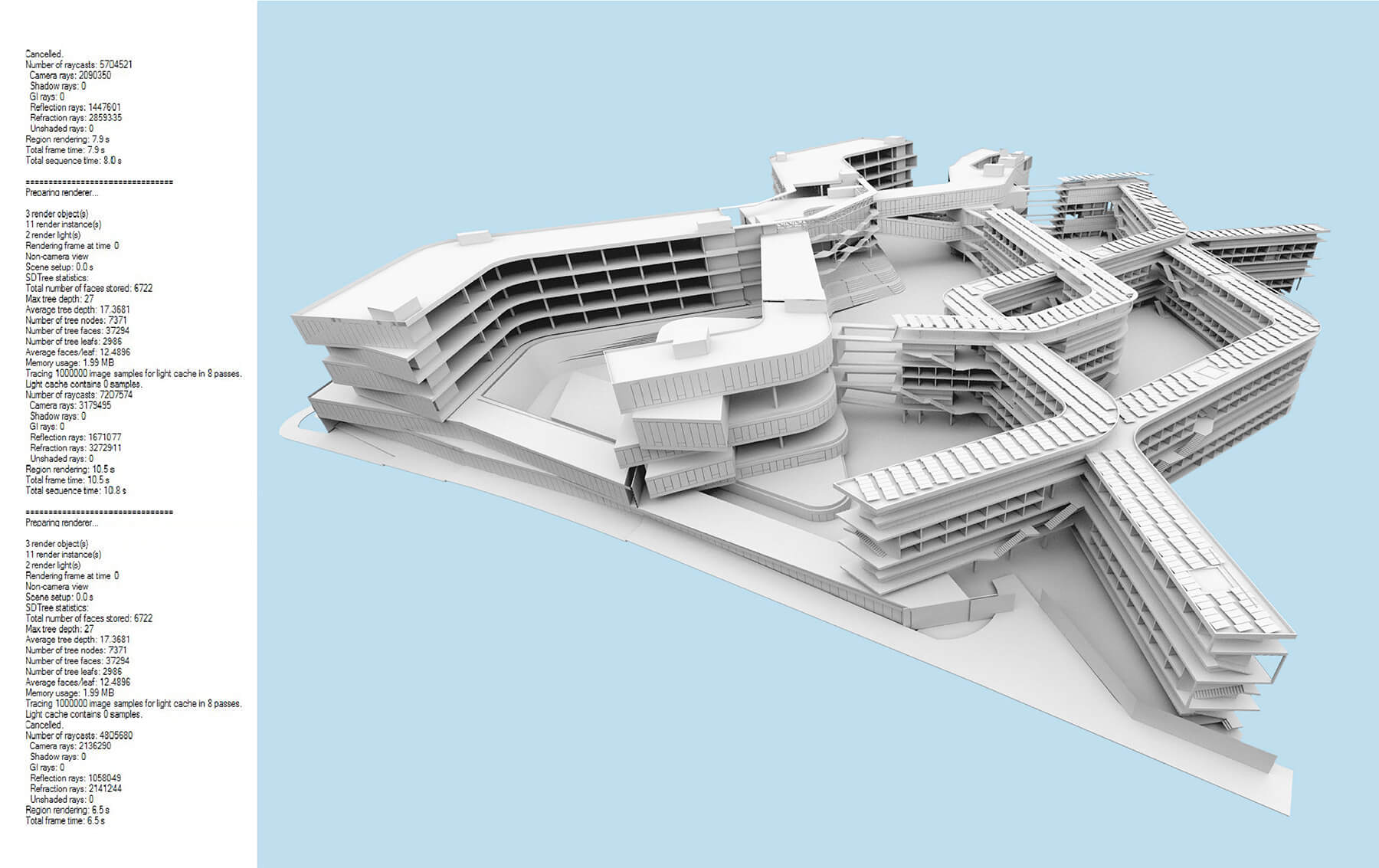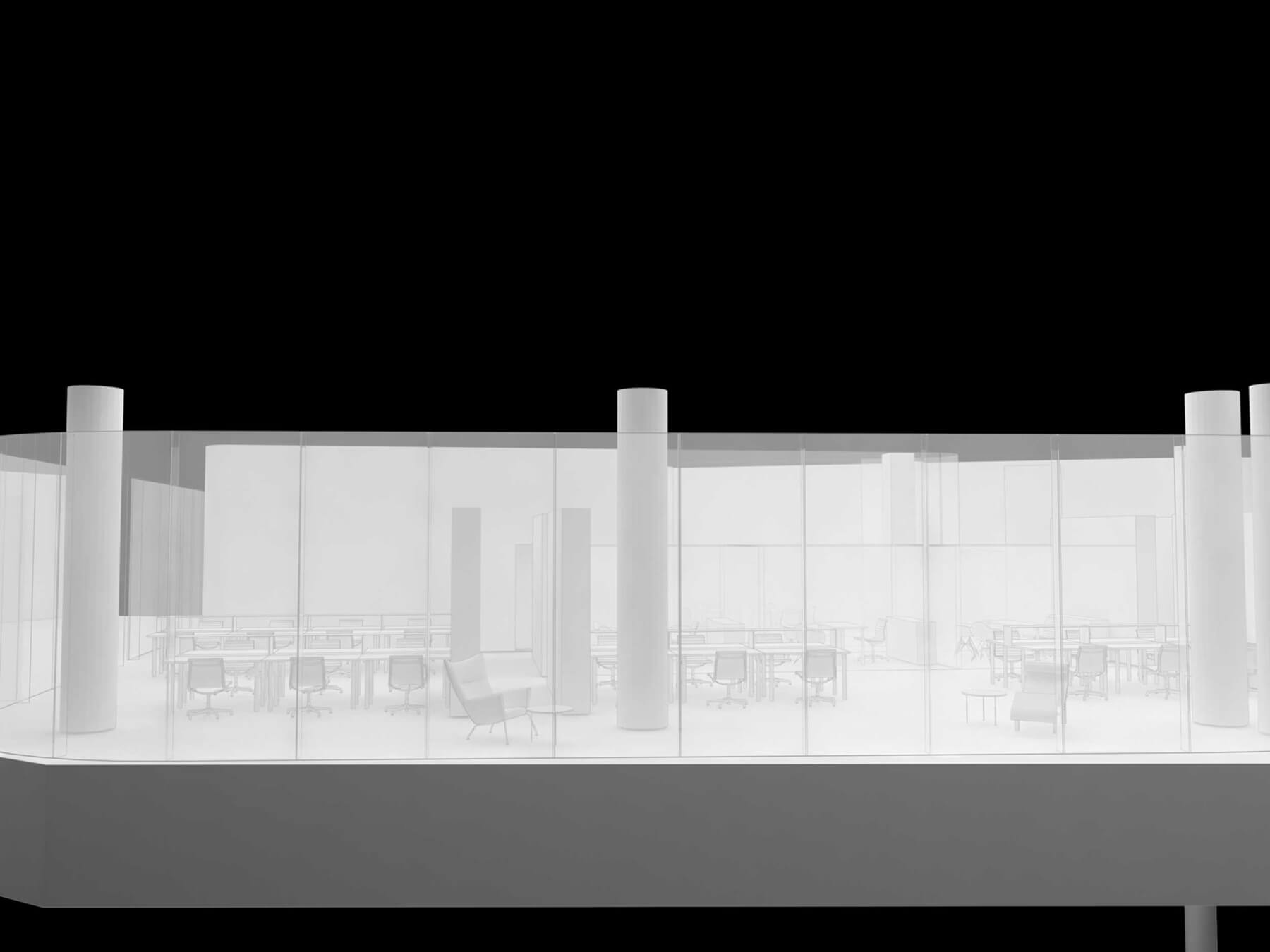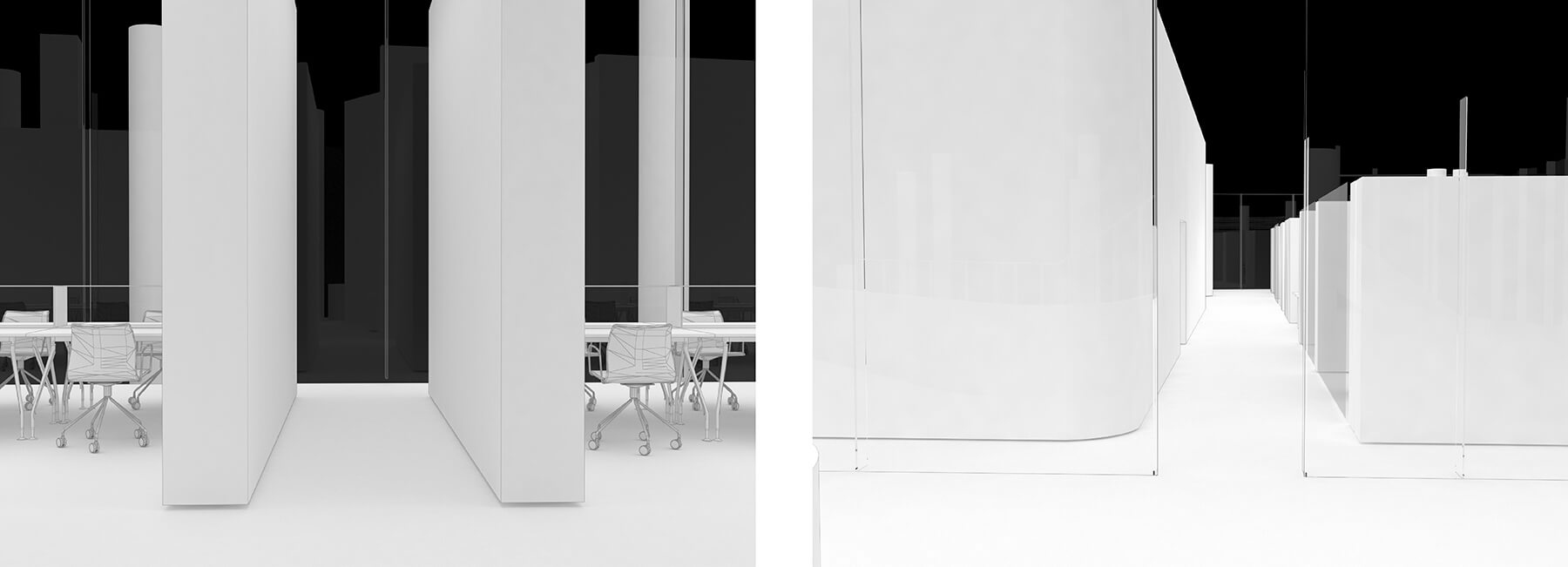
PROJECT / Dissona New Headquarter
CLIENT / Dissona
AREA / 110,000 ㎡
LOCATION / Guangdong, China
ARCHITECT / Diller Scofidio + Renfro
Established in 1985, Dissona Industrial Co., Ltd. specializes in high-end leather goods and women's shoes. It has DISSONA, GILLIVO and DANIE HECHTER leather goods brands and is a leader in the Chinese fashion industry. In the context of maintaining rapid growth in performance for many years, Dissona Industrial plans to establish a high-end leather workshop in Asia and a sustainable production base, and invites American architectural firm Diller Scofidio + Renfro (DS + R) to design a new headquarters in Dongguan. And invite Hallucinate design office for interior design.
Dissona Industrial's existing headquarters is located in Nanshan District, Shenzhen. Hallucinate completed architectural renovation and interior design in 2008 and won the 2009 German IF Design Award Gold Award. The investment of 660 million yuan in the new leather goods R & D and manufacturing industrial park in Dongguan. Mr Wang Wenliang, the design director of Hallucinate, recommend DS+R to design the large-scale park complex headquarters including office, research and development, factory, dormitory, theaters, shows and restaurants, with a total construction area of approximately 110,000 square meters.


The DS+R office was known early in the design of the New York High Line Park, and the projects include the Broadborder Museum in Los Angeles and the Columbia University Medical Center. Under the recommendation of Hallucinate, Dissona New Headquarter became the first office and workshop complex project of DS+R in China, which is an opportunity and challenge for owners and architects. The DS+R office, which has always been a combination of architecture, visual arts and performing arts, starts from the weaving of leather goods and creates a different and more open working environment with traditional factories. Trying to bring a healthier and happily environment for workers.



The Hallucinate Design Office was commissioned by Dissona Industrial to design the landscape and the interior space for Dissona New Headquarter. The design of the interior space includes office, factory, dormitory, theater, restaurant and other areas. The rich space and complex flow lines in the architectural design have caused difficulties in construction and interior design. After many on-site investigations and problem analysis, Hallucinate proceeded from respecting the basic principles of architectural design, minimizing the excessive interference of the messy structure on the building space, and using the simple form and material language to present the pureness of the building space itself.
At present, the building is under construction and the interior part is in the design stage.

.jpg)
%20(1).jpg)